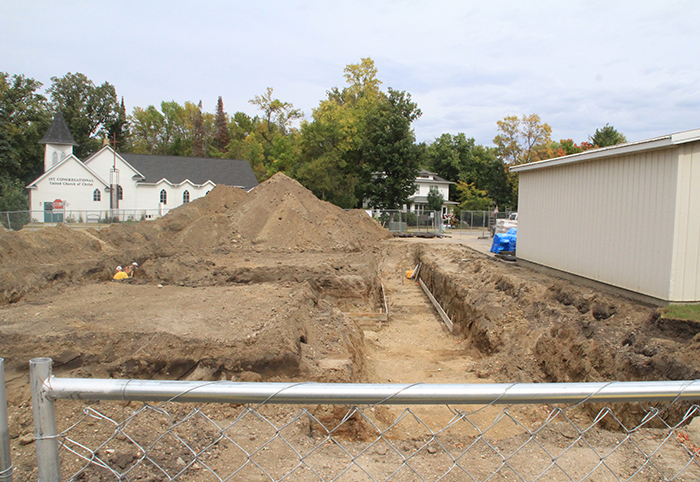Construction begins on NYM cold storage
News | Published on September 24, 2024 at 3:32pm GMT+0000 | Author: Tucker Henderson
0
Construction on the new cold storage building near the City Center has begun in earnest. The new cold storage building will replace the T19 storage building that was sold earlier this year.
By Tucker Henderson
Reporter
In a move to consolidate most of the New York Mills Public Works equipment to one campus, a new cold storage building is being constructed along North Main Avenue next to the City Center building.
The 40-foot by 80-foot building is under the construction management of McCall Construction and will be utilized for cold and seasonal storage, as well as housing the salt, sand and granular storage which is primarily used during the winter months.
Construction began on Wednesday, Sept. 11 with parking lot removal and from that, the contractors transitioned into footing excavation with concrete footings being poured the following week. Substantial completion is expected to be in October with a final completion date of November 1.
“It’s a 40×80 structure with a wall separating,” said Public Works Director Kyle Mattson, “40×40 will be salt/sand, kind of granular storage and then the other half will be cold storage and seasonal storage. The reason we had to build that was because we sold the building on 19 Tousley. Currently, we have our salt and sand still in the one side of that, so we’re kind of renting that space until this is done.”
Mattson said that he had hoped for a little bit of an earlier start, but this fall timeline should work out to complete the building without many obstacles, especially with the warmer temperatures that the area has experienced in the past few weeks.
“At this time of year it’s not too bad,” he said, “We’ve got locations where we can put seasonal equipment, we have a lot of it in this City Center shop, which makes it difficult to work in there just because of the quantities of things that we’ve got. I’m hoping that we don’t get any snow until completion date, because once we get plows on equipment, then things will get really tight just because of the size of everything.”
Those worried about parking space at the City Center building can rest easy as the approximately 29 parking stalls being lost in the building’s footprint will be made up with 30 new parking spaces being created on the south side of the building, utilizing both the current asphalt and green space.
“The parking lot will be all brand new asphalt where the existing parking lot is and we’re expanding to the south of the building,” said Mattson. “There is a big oak tree that we aren’t removing, so we’re going to work around that as well. There will be some new sidewalk on the south side as well that’s ADA compliant and we’ll have handicap stalls on that side as well.”
The funding for the new cold storage building will be mostly paid for by the sale proceeds of the T19 building on South Tousley Street. The small overage will be paid for out of the Public Work’s gas and sewer revenue.
“There isn’t going to be much that we’re going to have to come up with for the remaining balance,” said Mattson. “It’s a pretty basic building, it’s not going to be super fancy. The salt/sand/granular side is going to be 18 inch thick concrete walls, about eight feet tall, so we won’t be damaging any exterior/interior walls pushing up against it with loaders and such. It won’t be insulated, so no heating, there will be some lights, electric outlets and garage doors, so it’s very basic, which helps with the cost of the project as well.”
